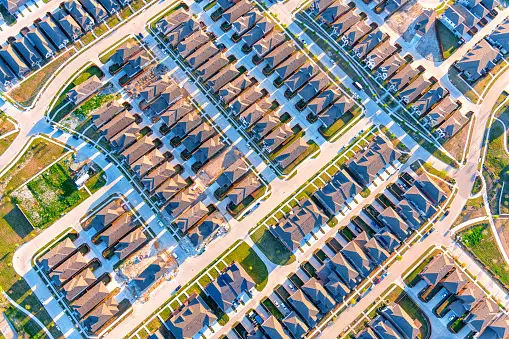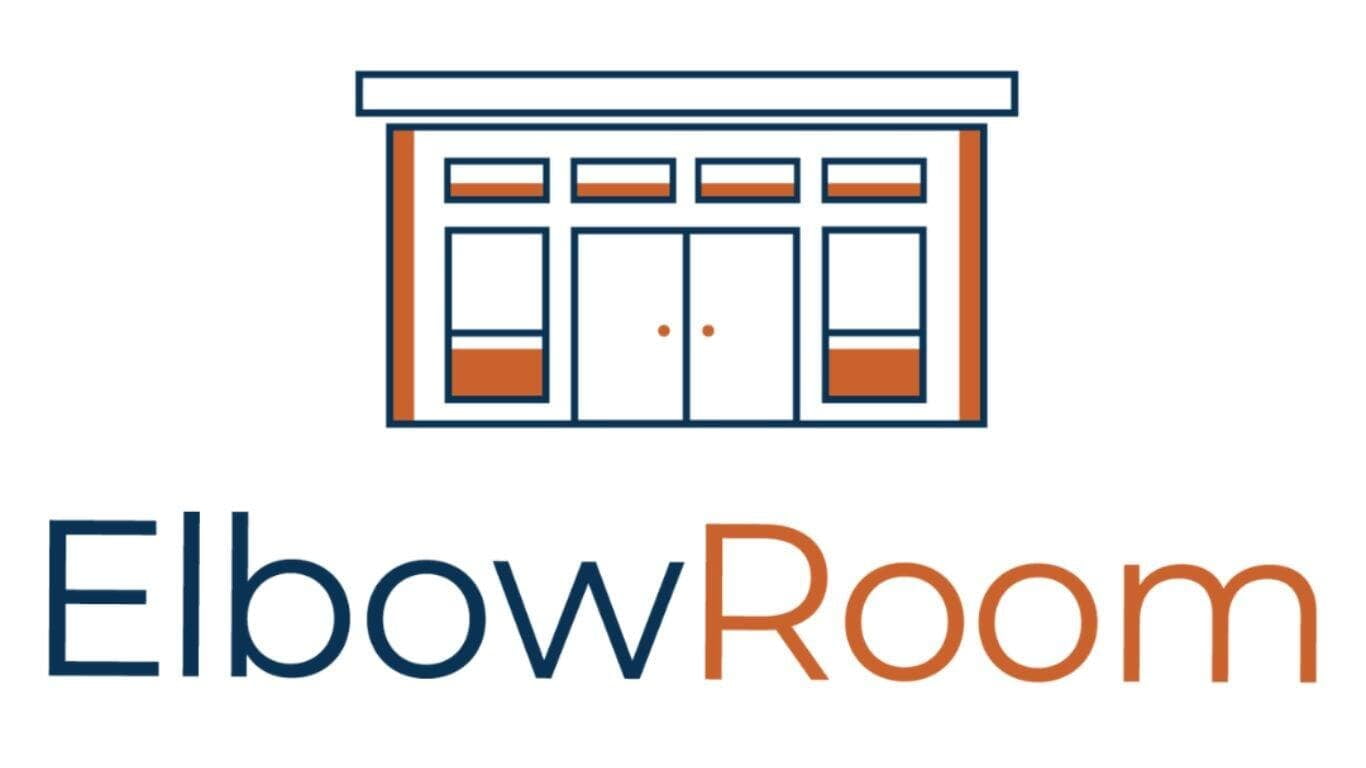Pricing for Flex, Studio, Dwell, Cabana, & Custom

Flex Pricing
The Flex is available in three sizes and all of the styles. The pricing below reflects prices for the Lynda. Pricing updates for the Austen and Jane are coming soon.
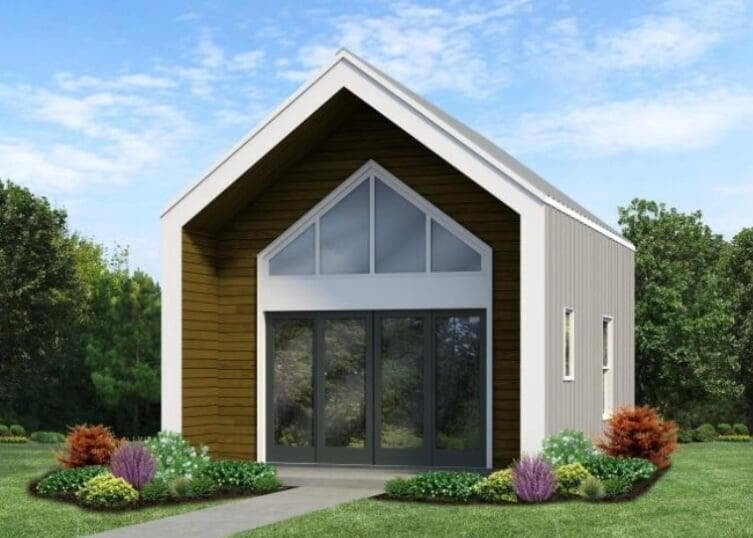
Studio Pricing
The Studio is available in three sizes and all of the styles. The pricing below reflects prices for the Lynda. Pricing updates for the Austen and Jane are coming soon.
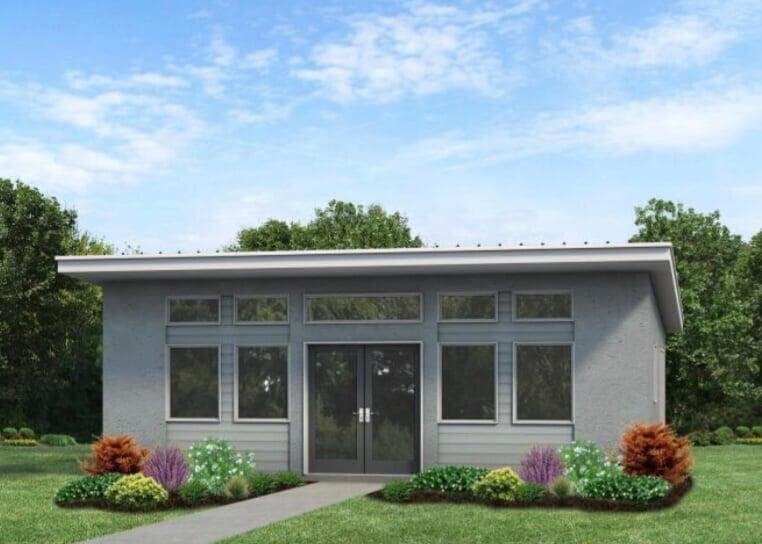
Dwell Pricing
The Dwell is available in three sizes and all of the styles. The pricing below reflects prices for the Lynda. Pricing updates for the Austen and Jane are coming soon.

Cabana Pricing
The Cabana is available in three sizes and all of the styles. The pricing below reflects prices for the Lynda. Pricing updates for the Austen and Jane are coming soon.
Elbow Room Offers Custom Units
Create the perfectly sized Elbow Room with an interior layout suited to your needs.
Customized Flex
$1,000 Fee
Customized Studio & Dwell
$4,000 Fee
Elbow Room of your dreams. We build up to 1200
square feet. For a small fee, we include one and a
half hours of design consultation and planning with one
of our architects, one revision, and one complete plan set made exclusively for your structure by Elbow Room.
Commercial Opportunities
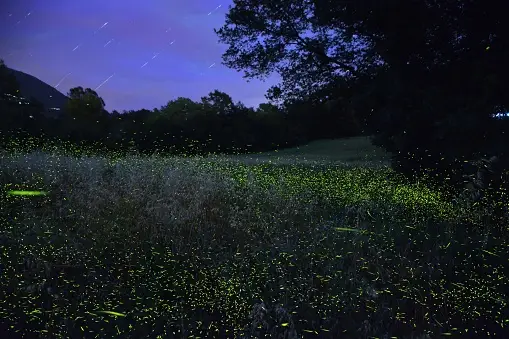
Glamping

Mobile
